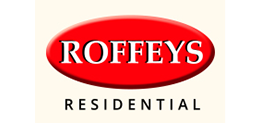This property has been removed by the agent. It may now have been sold or temporarily taken off the market.
GROUND FLOOR:- Available exclusively through ROFFEYS, this modern and well-maintained, three-bedroomed, staggered terrace house lies within an established neighbourhood where it enjoys an excellent position adjacent to a large expanse of open green space.The property benefits from a second-floor loft conversion completed in 2006, providing a spacious master bedroom with built-in storage space and rear dormer window offering pleasant far-reaching views.On the first floor there are two further...
We have found these similar properties.
Paternoster Close, Waltham Abb...
£400,000
3 Bedroom
Semi-Detached House
More details...
Willingale Road, Loughton
£385,000
2 Bedroom
Terraced House
More details...
Honey Lane, Waltham Abbey
£480,000
3 Bedroom
Semi-Detached House
More details...
Honey Lane, Waltham Abbey
£485,000
3 Bedroom
Detached House
More details...
River Way, Loughton
£525,000
3 Bedroom
End of Terrace House
More details...
