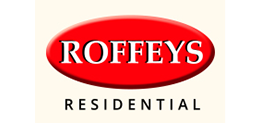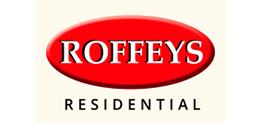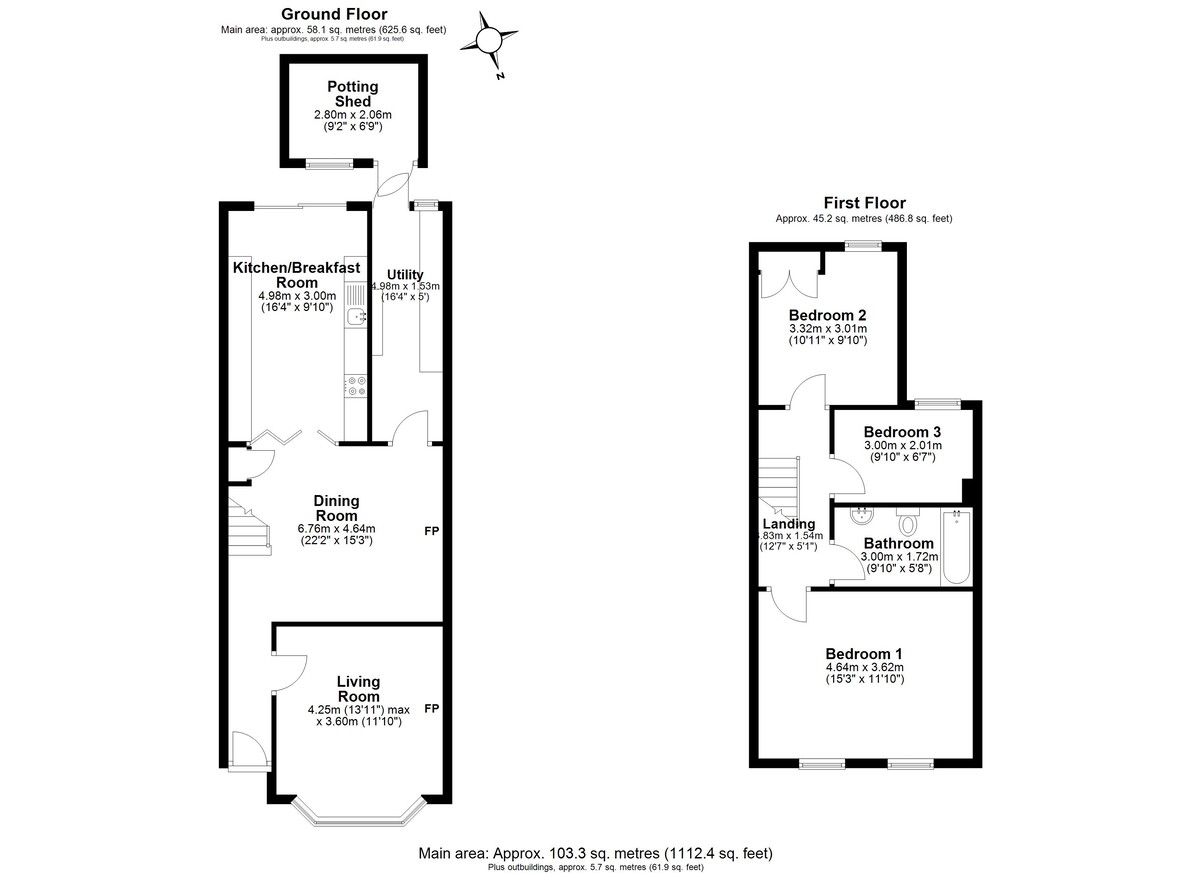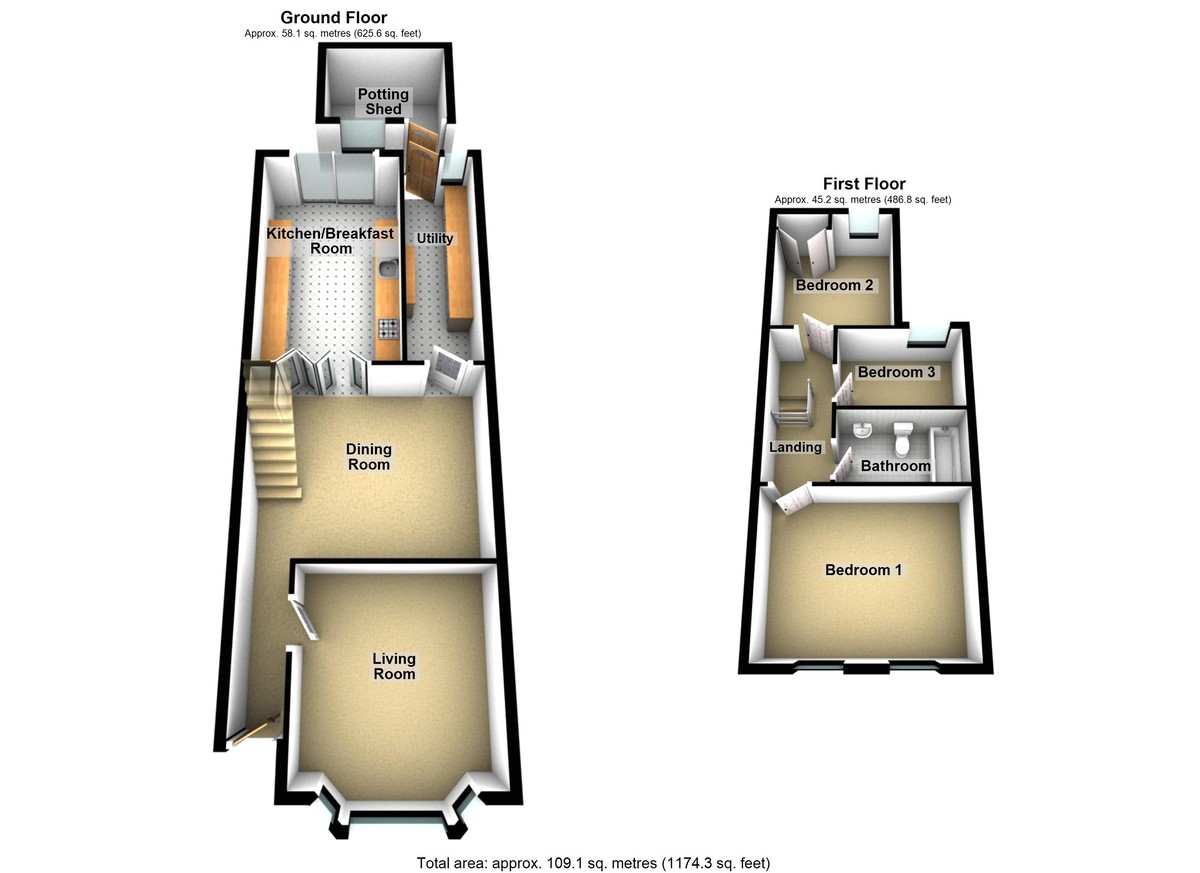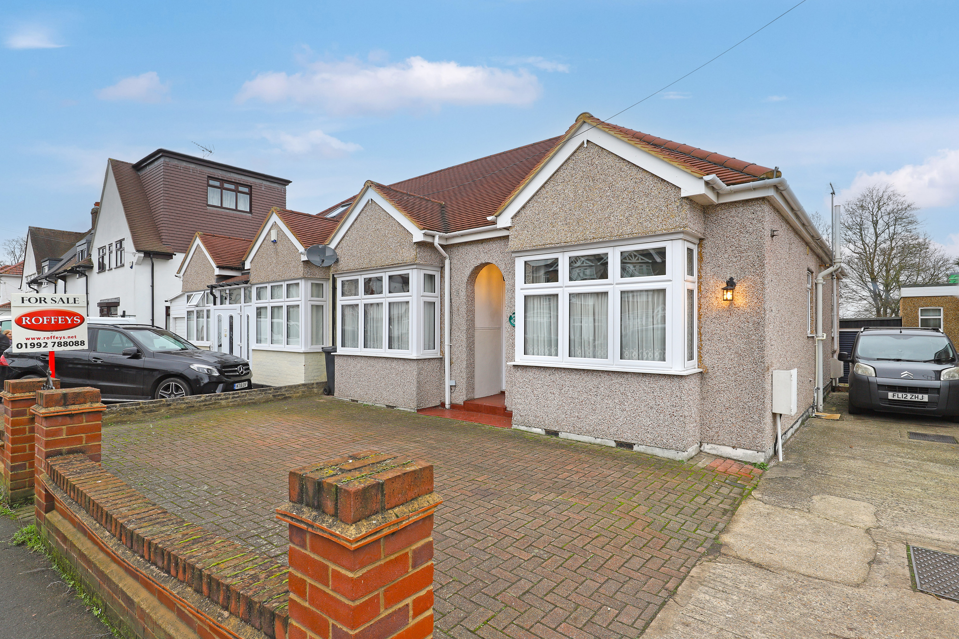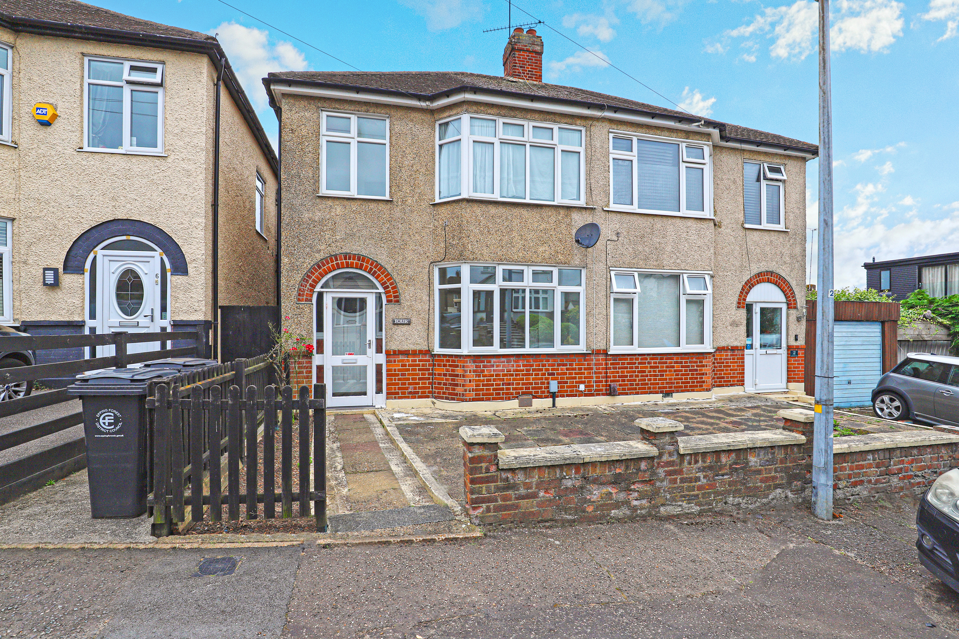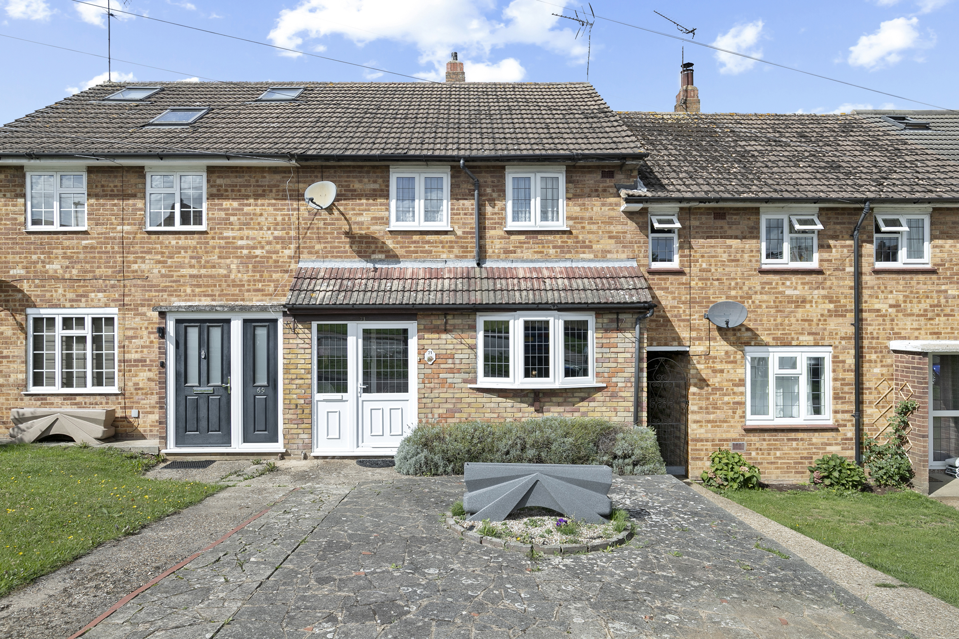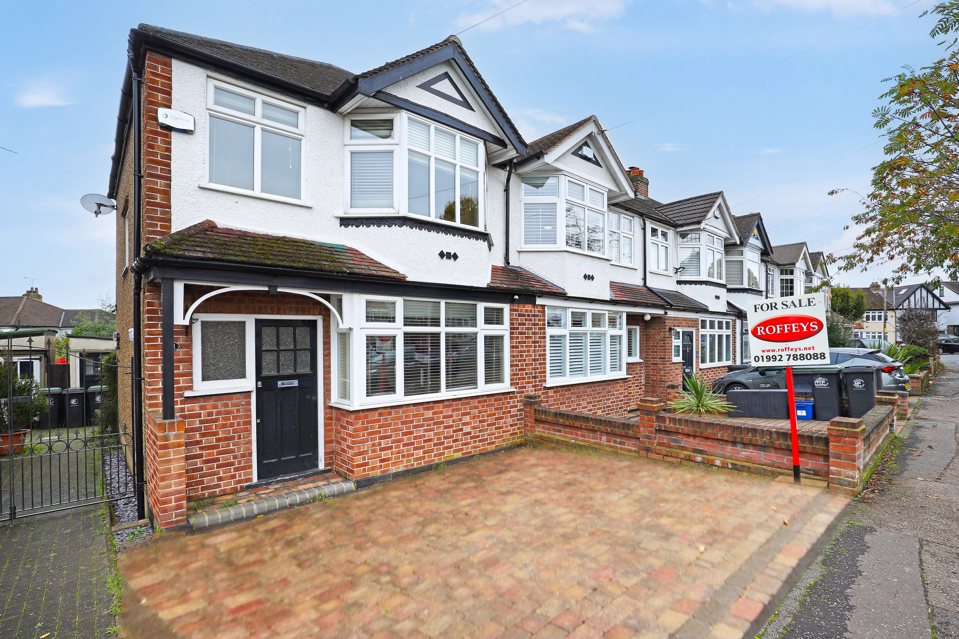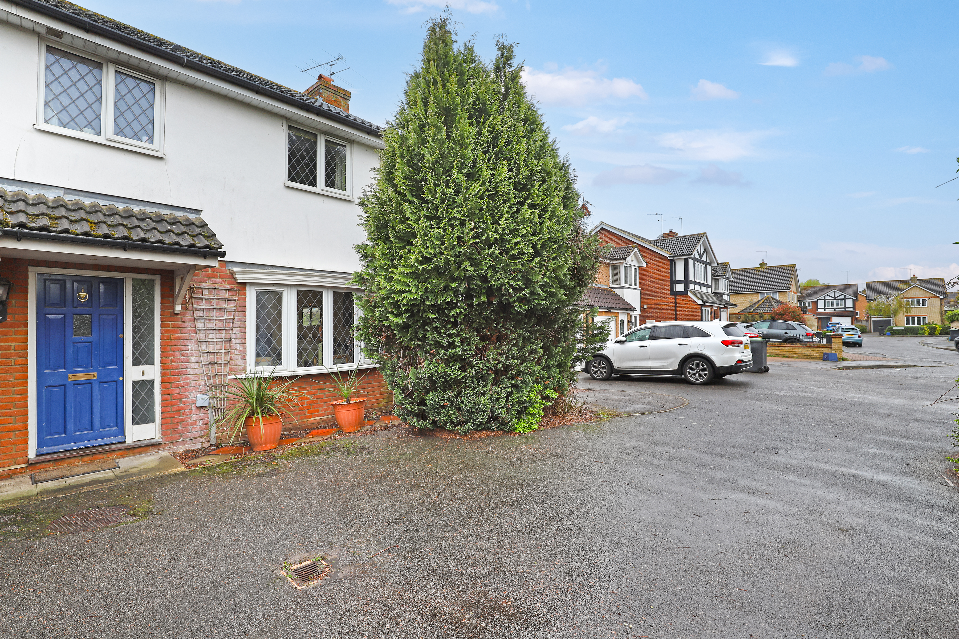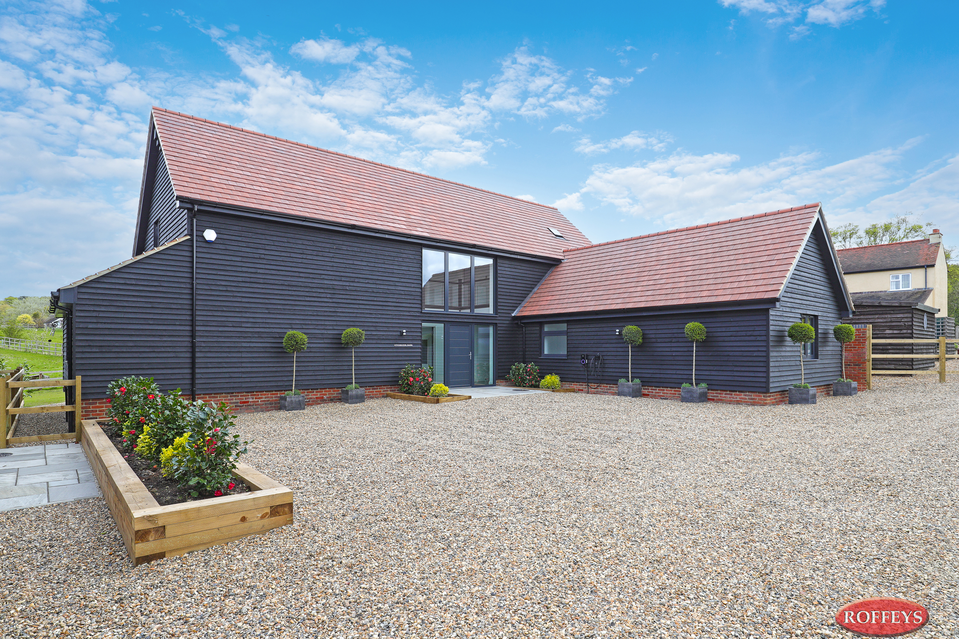 3
3
 1
1
Overview
3 Bedroom Detached House for sale in Honey Lane, Waltham Abbey
ROFFEYS presents this detached Edwardian residence with three well-proportioned bedroom, original features, and off road parking. Its position towards the brow of the hill in Honey Lane affords far-reaching views from the main bedroom, while being convenient for local primary school. Chain free.
ROFFEYS RESIDENTIAL presents 'Helena Cottage', a fine Edwardian detached residence built circa 1902 and having a gross internal area of approximately 1112 sq.ft. (103 sq.m.). The property occupies an elevated position towards the brow of the hill in Honey Lane, providing far-reaching views from the main bedroom, while also being convenient for the well-regarded Leverton Primary School and the M25 interchange at junction 26.
On the first floor this comfortable home offers three bedrooms, two doubles plus a good-sized single, together with the modern family bathroom. To the ground floor an elegant entrance hall leads to the two reception rooms, ea...
Read more
ROFFEYS RESIDENTIAL presents 'Helena Cottage', a fine Edwardian detached residence built circa 1902 and having a gross internal area of approximately 1112 sq.ft. (103 sq.m.). The property occupies an elevated position towards the brow of the hill in Honey Lane, providing far-reaching views from the main bedroom, while also being convenient for the well-regarded Leverton Primary School and the M25 interchange at junction 26.
On the first floor this comfortable home offers three bedrooms, two doubles plus a good-sized single, together with the modern family bathroom. To the ground floor an elegant entrance hall leads to the two reception rooms, each displaying an attractive fireplace. The rear reception room has access to a large kitchen / breakfast room with glazed doors offering views over the secluded rear garden. There is also a lean-to utility room with potential to incorporate a possible ground floor shower room.
Throughout the home period features including skirtings and architraves, as well as high ceilings with coving and exposed timber floorboards have been retained.
At the side of the property there is a private passageway providing access to the property's secluded rear garden. The rear garden enjoys a southwest orientation and has a detached brick-built outbuilding to the far end. This outbuilding offers potential to upgrade for possible use as a home workspace or hobby room.
The property also has the benefit of easy parking for two cars to the front on a block paved hard standing.
Agent's note: We are advised by the seller the property will be sold as a chain-free sale.
ALL DIMENSIONS AND AREAS SHOWN ARE APPROXIMATE GROUND FLOOR:- ENTRANCE HALL LIVING ROOM 13' 11" max. x 11' 10" (4.24m x 3.61m) DINING ROOM 22' 2" x 15' 3" (6.76m x 4.65m) KITCHEN / BREAKFAST ROOM 16' 4" x 9' 10" (4.98m x 3m) UTILITY AREA 16' 4" x 5' 0" (4.98m x 1.52m) FIRST FLOOR - LANDING 12' 7" x 5' 1" (3.84m x 1.55m) BEDROOM ONE 15' 3" x 11' 10" (4.65m x 3.61m) BEDROOM TWO 10' 11" x 9' 10" (3.33m x 3m) BEDROOM THREE 9' 10" x 6' 7" (3m x 2.01m) BATHROOM 9' 10" x 5' 8" (3m x 1.73m) EXTERIOR:- REAR GARDEN 78' 0" x 21' 3" (23.77m x 6.5m) FRONT GARDEN Parking space for two vehicles ADDITIONAL INFORMATION:- Tenure: Freehold Council Tax Band: D Energy rating (EPC) 2023 38 (F) Potential 69 Borough: Epping Forest Utilities: Mains gas, electricity, sewerage, water Read less
Key Info
- Detached Edwardian residence
- Three well-proportioned bedrooms
- Two splendid reception rooms
- Spacious kitchen / breakfast room
- Large utility room with potential
- Modern first-floor bathroom
- Secluded garden with outbuilding
- Parking for two vehicles
- Available as a chain-free sale
- Exclusive to ROFFEYS
