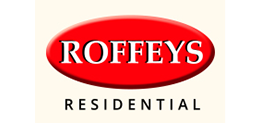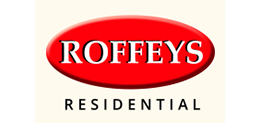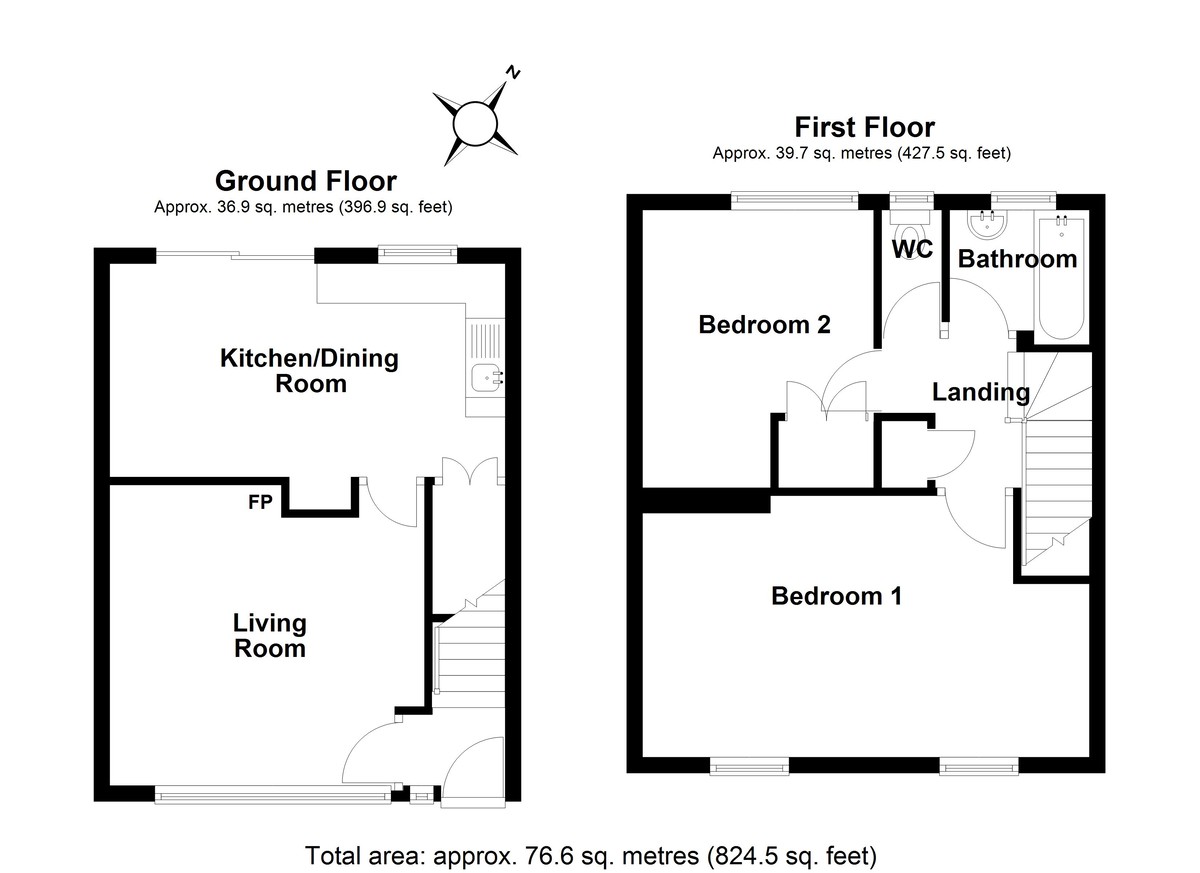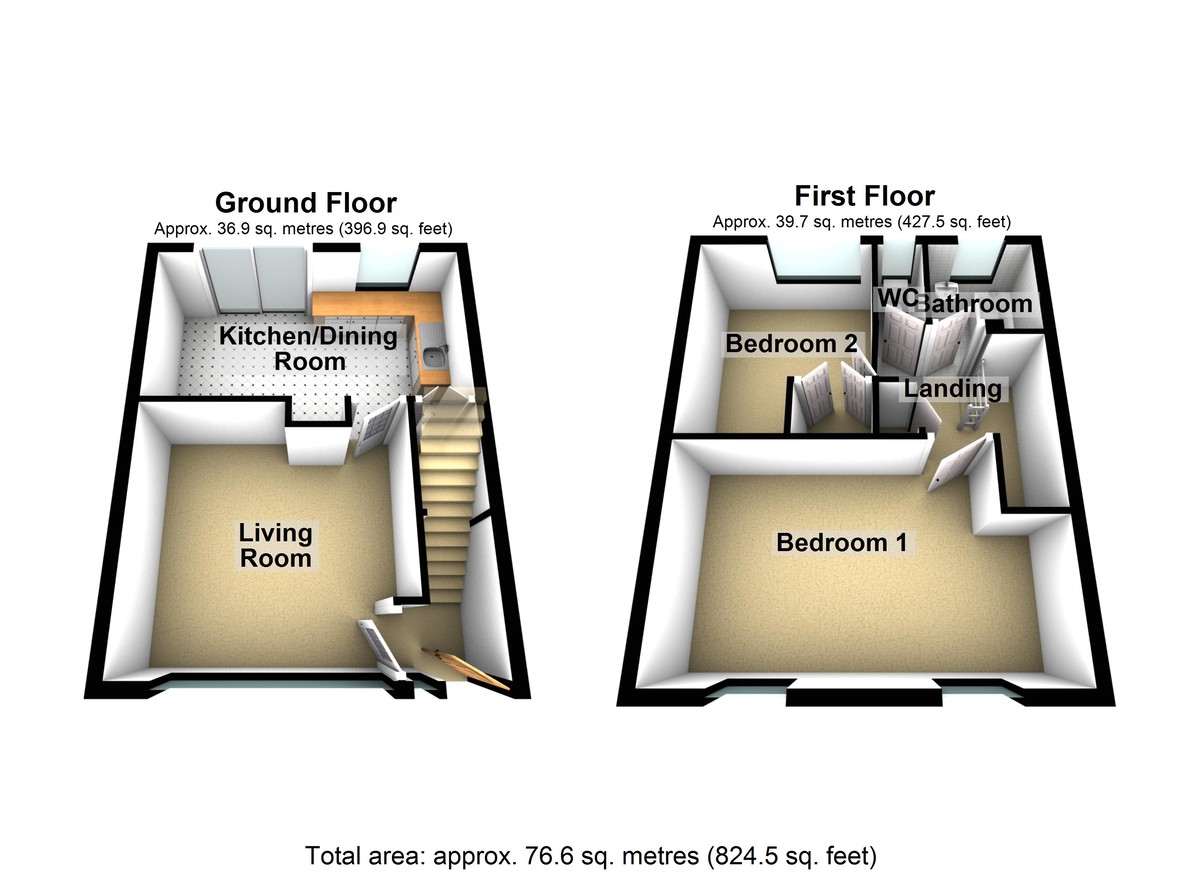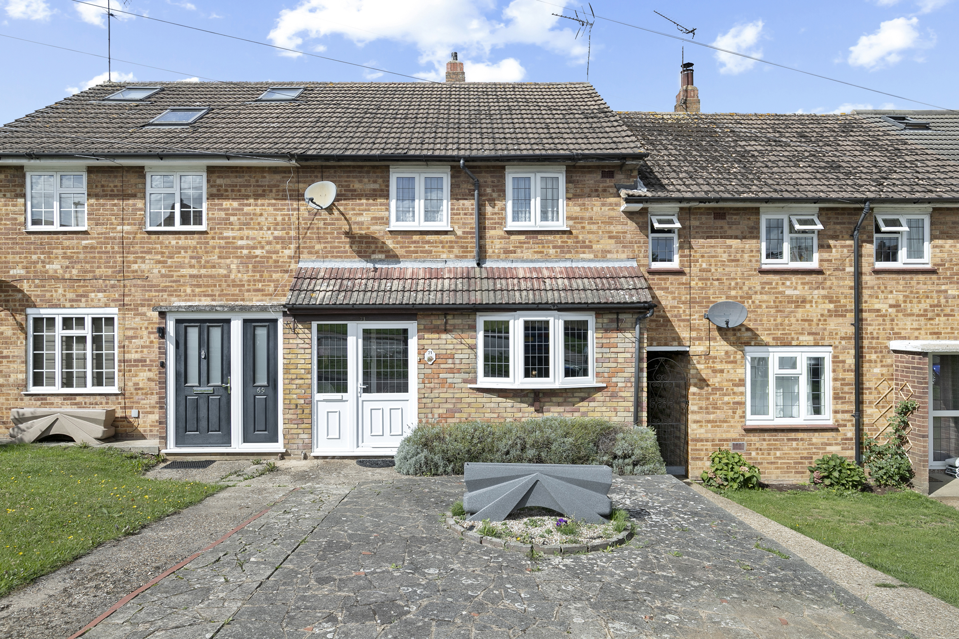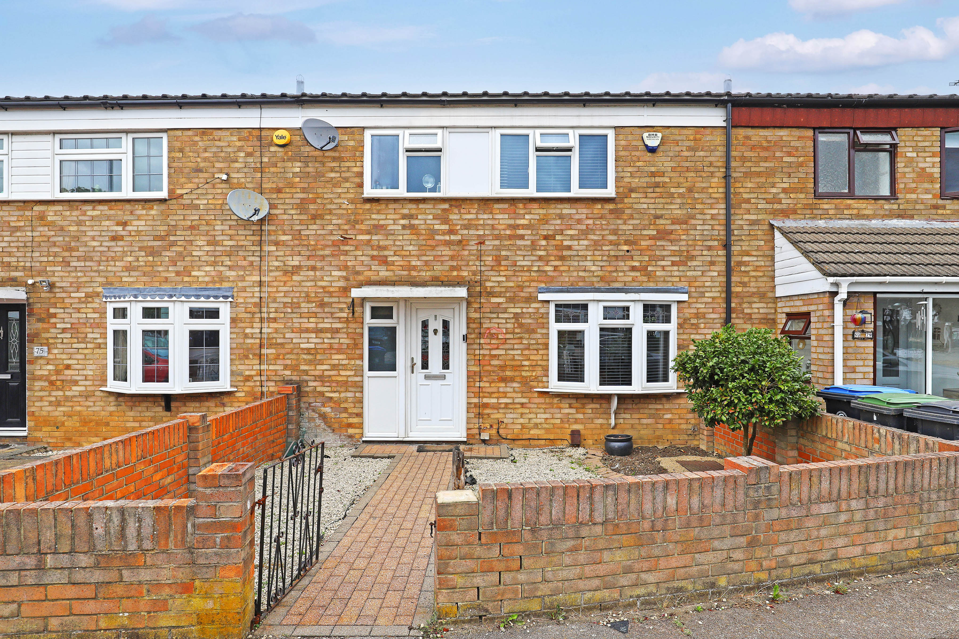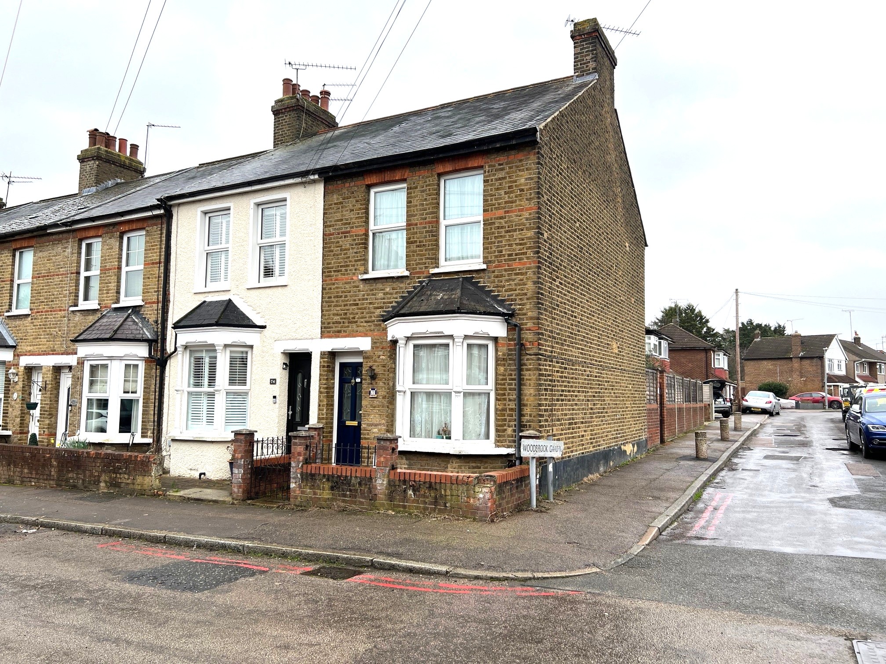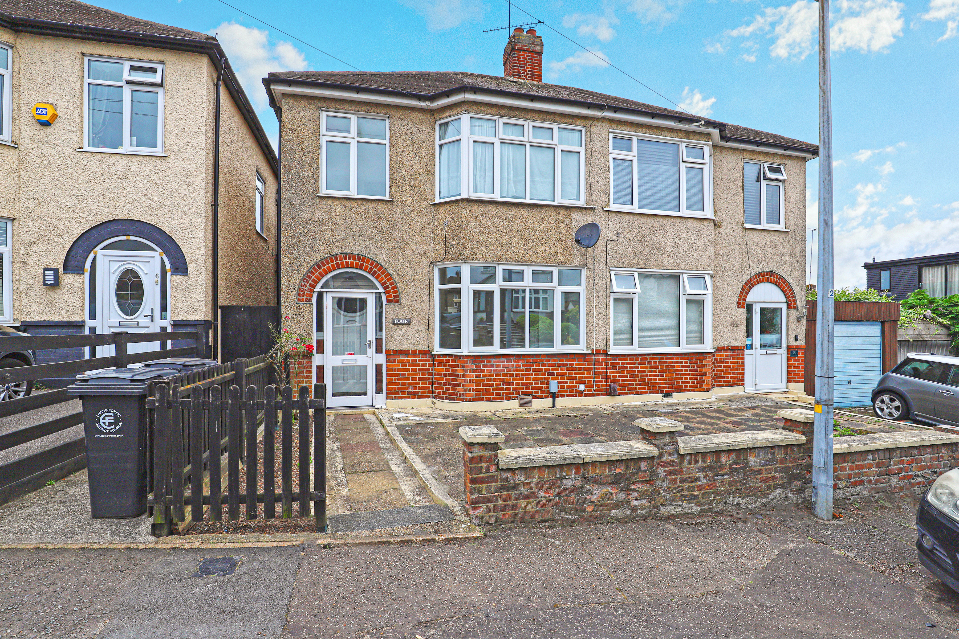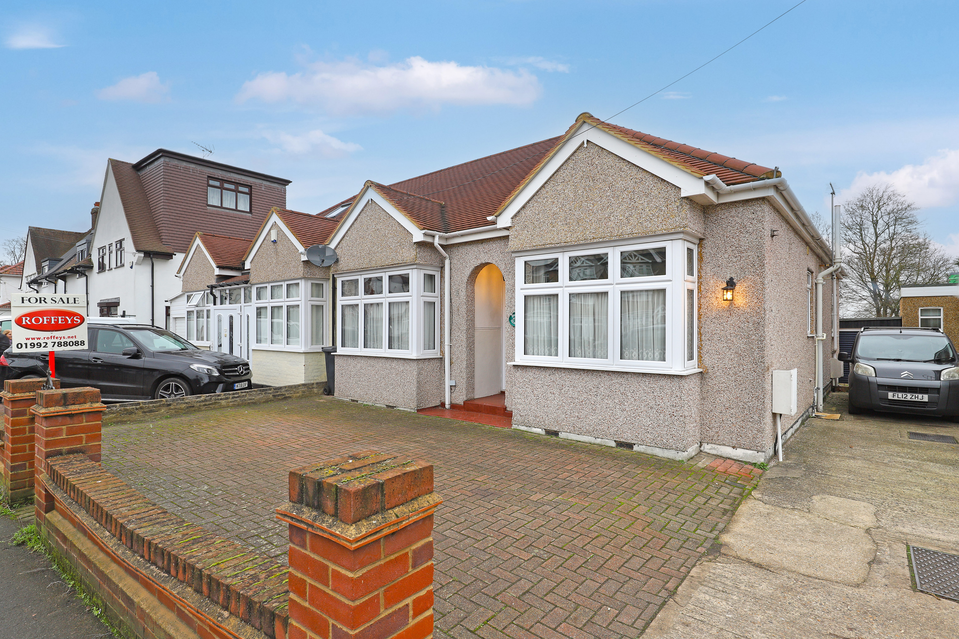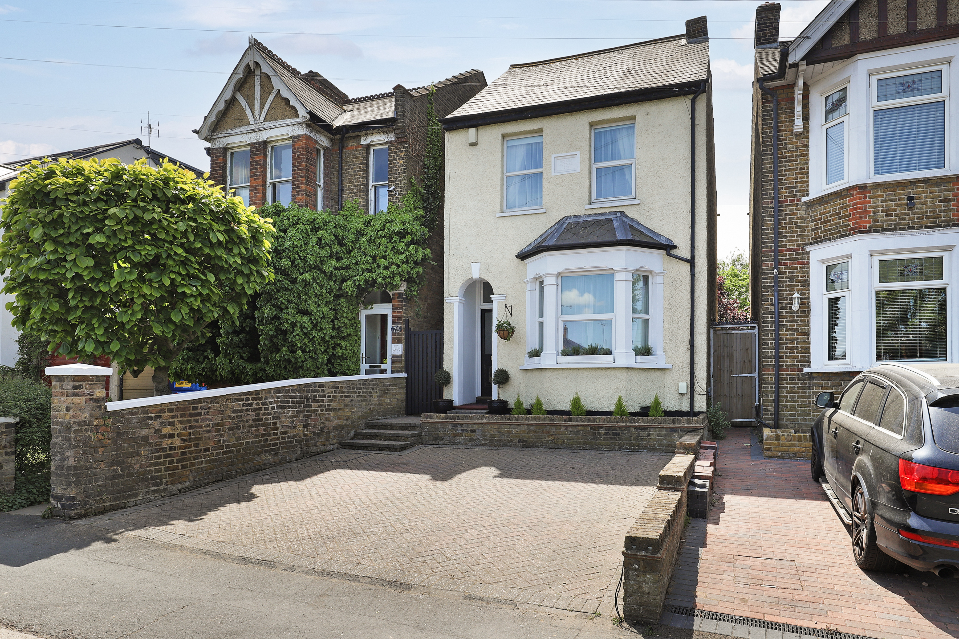 2
2
 1
1
Overview
2 Bedroom Terraced House for sale in Willingale Road, Loughton
ROFFEYS as sole agent offers this brick-built, linked terraced house, REQUIRING MODERNISATION. The property has two bedrooms, with potential to divide the main to create a third bedroom. Side access to rear garden of approx.15m x 5.5m, parking for 1-2 vehicles and pleasant open front aspect.
ROFFEYS as sole agent offers this brick-built, linked terraced house, REQUIRING MODERNISATION. The property has two bedrooms, with potential to divide the main to create a third bedroom. Side access to rear garden of approx.15m x 5.5m, parking for 1-2 vehicles and pleasant open front aspect.
The accommodation on the ground floor includes an entrance hall with access to the living room. To the rear of the living room is a good-sized kitchen / diner with glazed doors opening to the rear garden.
The first-floor landing has an airing cupboard which could be removed as part of a possible conversion of the larger front bedroom to create an additio...
Read more ROFFEYS as sole agent offers this brick-built, linked terraced house, REQUIRING MODERNISATION. The property has two bedrooms, with potential to divide the main to create a third bedroom. Side access to rear garden of approx.15m x 5.5m, parking for 1-2 vehicles and pleasant open front aspect.
The accommodation on the ground floor includes an entrance hall with access to the living room. To the rear of the living room is a good-sized kitchen / diner with glazed doors opening to the rear garden.
The first-floor landing has an airing cupboard which could be removed as part of a possible conversion of the larger front bedroom to create an additional smaller third bedroom /nursery room. The property currently has two bedrooms, both good sized doubles. There is also the bathroom with an adjoining separate w.c.
Externally, a passageway at the side of the property, shared with the neighbouring home, provides a useful access to the rear garden which measures approximately 15m x 5.5m.
To the front of the house the garden area has provision for parking 1-2 vehicles, with access via dropped pedestrian crossing. Directly opposite are Willingale Road Allotments, rated 5-star on Google, providing a pleasant open front aspect.
What is close by? Within a short stroll of the property lies Jessel Green, a wonderful open green community space beloved by many. The summit of Jessel green affords glorious, far-reaching views towards open countryside and surrounding villages.
The property's location is also most convenient for local schools, including Debden Park Academy High School, Thomas Willingale Primary School and Nursery, as well as St. John Fisher Catholic Primary School.
GROUND FLOOR:-
ENTRANCE HALL
LIVING ROOM 13' 1" x 12' 5" (3.99m x 3.78m)
KITCHEN / DINING ROOM 16' 5" x 9' 8" (5m x 2.95m)
FIRST FLOOR - LANDING
BEDROOM ONE 18' 6" max. x 10' 10" (5.64m x 3.3m)
BEDROOM TWO 11' 6" max. x 9' 11" (3.51m x 3.02m)
BATHROOM 5' 9" x 5' 6" (1.75m x 1.68m)
SEPARATE WC (ADJOINS BATHROOM)
EXTERIOR:-
REAR GARDEN 49' " x 18' 0" (15m x 5.5m) approx.
PARKING SPACE TO FRONT
ADDITIONAL INFORMATION:
Tenure: Freehold
Council Tax Band: 'C'
Borough: Epping Forest
Utilities: Mains gas, electricity, water, drainage
Energy Rating (EPC) Current 'D' Potential 'B'
Read less
Key Info
- Requiring modernisation
- Linked terraced house
- 2 bedrooms - potential to make 3
- Kitchen / breakfast room
- Bathroom and separate wc
- Rear garden approx. 15m x 5.5m
- Off-road parking for 1-2 cars
- Pleasant open front aspect
- Vacant possession - no chain
- Exclusive to ROFFEYS
Media
