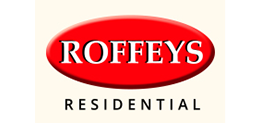This property has been removed by the agent. It may now have been sold or temporarily taken off the market.
Set within a secluded cul-de-sac off Crooked Mile and in proximity of the historic Waltham Abbey Gardens and Church, ROFFEYS presents this three-bedroomed, staggered terrace house. The property has remained in the same ownership for nearly four decades and is now offered as a possible chain-free sale. To the first floor the accommodation includes two double bedrooms, together with a good single third bedroom and the modern family bathroom. The landing area has a ceiling hatch with a fitted pul...
We have found these similar properties.
Paternoster Close, Waltham Abb...
£400,000
3 Bedroom
Semi-Detached House
More details...
Willingale Road, Loughton
£385,000
2 Bedroom
Terraced House
More details...
Honey Lane, Waltham Abbey
£480,000
3 Bedroom
Semi-Detached House
More details...
Honey Lane, Waltham Abbey
£485,000
3 Bedroom
Detached House
More details...
River Way, Loughton
£525,000
3 Bedroom
End of Terrace House
More details...
