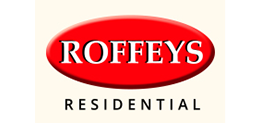This property has been removed by the agent. It may now have been sold or temporarily taken off the market.
Roffeys Residential presents this tidy and chain-free, semi-detached residence offering two double bedrooms and the benefit of parking space to the front garden.To the ground floor the entrance hall has a multi-locking composite front entrance door and provides access to the kitchen and comfortable lounge / diner, with doors opening to the rear garden. The modern kitchen displays a range of Shaker-style units incorporating Neff oven and gas hob, and on-trend metro-style white tiling to the wal...
We have found these similar properties.
Paternoster Close, Waltham Abb...
£400,000
3 Bedroom
Semi-Detached House
More details...
Willingale Road, Loughton
£385,000
2 Bedroom
Terraced House
More details...
Honey Lane, Waltham Abbey
£480,000
3 Bedroom
Semi-Detached House
More details...
Honey Lane, Waltham Abbey
£485,000
3 Bedroom
Detached House
More details...
River Way, Loughton
£525,000
3 Bedroom
End of Terrace House
More details...
