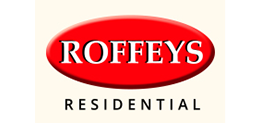This property has been removed by the agent. It may now have been sold or temporarily taken off the market.
ROFFEYS presents this spacious, semi-detached, chalet-style family home occupying a large corner plot encompassing gardens to three sides.The accommodation on the first floor includes three double bedrooms and an attractive, recently installed bathroom suite featuring large corner bath. The landing has built-in storage space offering potential to convert to provide an en-suite facility to one of the bedrooms.To the ground floor an enclosed entrance porch opens to the hallway which provides acc...
We have found these similar properties.
Paternoster Close, Waltham Abb...
£400,000
3 Bedroom
Semi-Detached House
More details...
Willingale Road, Loughton
£385,000
2 Bedroom
Terraced House
More details...
Honey Lane, Waltham Abbey
£480,000
3 Bedroom
Semi-Detached House
More details...
Honey Lane, Waltham Abbey
£485,000
3 Bedroom
Detached House
More details...
River Way, Loughton
£525,000
3 Bedroom
End of Terrace House
More details...
