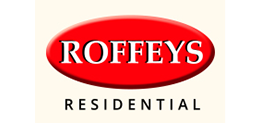This property has been removed by the agent. It may now have been sold or temporarily taken off the market.
Roffeys presents this spacious semi-detached residence having many attributes associated with modern design, including three double bedrooms, en-suite shower room to the main bedroom, and direct secondary doorway access to the family bathroom. Also offers a detached garage with double-width drive.
We have found these similar properties.
Honey Lane, Waltham Abbey
£485,000
3 Bedroom
Detached House
More details...
Honey Lane, Waltham Abbey
£480,000
3 Bedroom
Semi-Detached House
More details...
Paternoster Close, Waltham Abb...
£400,000
3 Bedroom
Semi-Detached House
More details...
River Way, Loughton
£525,000
3 Bedroom
End of Terrace House
More details...
Kestrel Road, Waltham Abbey
£545,000
4 Bedroom
Detached House
More details...
Mount End, Theydon Mount
£1,650,000
4 Bedroom
Detached House
More details...
