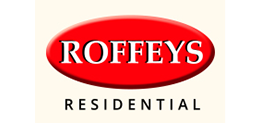This property has been removed by the agent. It may now have been sold or temporarily taken off the market.
Offering approximately 1532 sq.ft. (142 sqm) over two floors this spacious home could be made even larger, if required as potential exists to convert the double garage into an annex, subject to any requisite consents. The Lea Valley Regional Park is only a short stroll away and for those who need to commute, Waltham Cross BR station is approximately a 10 minute drive.This attractive, four-bedroom detached residence has remained in the same ownership since it was built around 2001 as part of th...
We have found these similar properties.
Kestrel Road, Waltham Abbey
£545,000
4 Bedroom
Detached House
More details...
River Way, Loughton
£525,000
3 Bedroom
End of Terrace House
More details...
Honey Lane, Waltham Abbey
£485,000
3 Bedroom
Detached House
More details...
Mount End, Theydon Mount
£1,650,000
4 Bedroom
Detached House
More details...
Mount End, Theydon Mount
£1,750,000
4 Bedroom
Detached House
More details...
