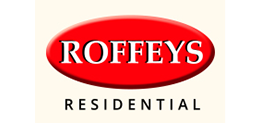This property has been removed by the agent. It may now have been sold or temporarily taken off the market.
This most attractive end-of-terrace modern townhouse has three double bedrooms and is presented to an excellent standard, both inside and out. It features a stunning, bespoke orangery extension to the ground floor, together with a super stylish open-plan contemporary kitchen. Exclusive to ROFFEYS.
We have found these similar properties.
River Way, Loughton
£525,000
3 Bedroom
End of Terrace House
More details...
Honey Lane, Waltham Abbey
£485,000
3 Bedroom
Detached House
More details...
Honey Lane, Waltham Abbey
£480,000
3 Bedroom
Semi-Detached House
More details...
Kestrel Road, Waltham Abbey
£545,000
4 Bedroom
Detached House
More details...
Mount End, Theydon Mount
£1,650,000
4 Bedroom
Detached House
More details...
Mount End, Theydon Mount
£1,750,000
4 Bedroom
Detached House
More details...
