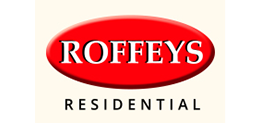This property has been removed by the agent. It may now have been sold or temporarily taken off the market.
Presented to a show home standard with immaculate presentation inside and out. This attractive modern townhouse with four bedrooms and two bathrooms, including en-suite, offers accommodation over three levels with integral garage and parking to the front. Contact ROFFEYS for further details.
We have found these similar properties.
Honey Lane, Waltham Abbey
£485,000
3 Bedroom
Detached House
More details...
Honey Lane, Waltham Abbey
£480,000
3 Bedroom
Semi-Detached House
More details...
Paternoster Close, Waltham Abb...
£400,000
3 Bedroom
Semi-Detached House
More details...
River Way, Loughton
£525,000
3 Bedroom
End of Terrace House
More details...
Kestrel Road, Waltham Abbey
£545,000
4 Bedroom
Detached House
More details...
Mount End, Theydon Mount
£1,650,000
4 Bedroom
Detached House
More details...
