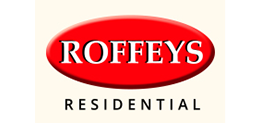This property has been removed by the agent. It may now have been sold or temporarily taken off the market.
ROFFEYS presents this staggered terraced modern home offering two double bedrooms and the advantage of a garage with an adjoining parking bay to the rear of the garden.The accommodation includes an attractive lounge/diner with patio doors opening to the good-length rear garden benefitting from a sunny southerly aspect. At the far end of the garden a rear personal door opens to the garage which has light and power supply.The entrance hall has laminated flooring extending throughout the lounge /...
We have found these similar properties.
Roundhills, Waltham Abbey
£380,000
3 Bedroom
Terraced House
More details...
Winchester Close Waltham Abbey
£250,000
1 Bedroom
Ground Flat
More details...
Willingale Road, Loughton
£385,000
2 Bedroom
Terraced House
More details...
Paternoster Close, Waltham Abb...
£400,000
3 Bedroom
Semi-Detached House
More details...
