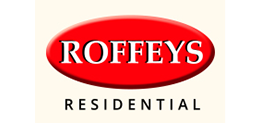This property has been removed by the agent. It may now have been sold or temporarily taken off the market.
ROFFEYS presents a rare to the market, semi-detached two/three bedroomed bungalow in a sought-after location close to Upshire Village. The property benefits from a single-storey rear extension providing a spacious kitchen/breakfast room, low-maintenance secluded garden, plus a lengthy driveway.
We have found these similar properties.
Honey Lane, Waltham Abbey
£485,000
3 Bedroom
Detached House
More details...
Honey Lane, Waltham Abbey
£480,000
3 Bedroom
Semi-Detached House
More details...
Paternoster Close, Waltham Abb...
£400,000
3 Bedroom
Semi-Detached House
More details...
River Way, Loughton
£525,000
3 Bedroom
End of Terrace House
More details...
Kestrel Road, Waltham Abbey
£545,000
4 Bedroom
Detached House
More details...
Mount End, Theydon Mount
£1,650,000
4 Bedroom
Detached House
More details...
