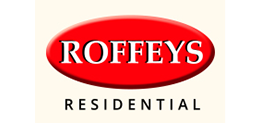This property has been removed by the agent. It may now have been sold or temporarily taken off the market.
GROUND FLOOR:- ROFFEYS presents this four-bedroomed, semi-detached residence offering approximately 1325 sq.ft. (123 sq.m.) over three floors, including a recently completed loft conversion. The accommodation on the ground floor includes a spacious lounge / diner with patio doors providing access to the rear garden. On the first floor there are two double bedrooms, plus a single, as well as the family bathroom.The converted loft space to the second floor provides an excellent main bedroom, w...
We have found these similar properties.
Honey Lane, Waltham Abbey
£485,000
3 Bedroom
Detached House
More details...
Honey Lane, Waltham Abbey
£480,000
3 Bedroom
Semi-Detached House
More details...
Paternoster Close, Waltham Abb...
£400,000
3 Bedroom
Semi-Detached House
More details...
River Way, Loughton
£525,000
3 Bedroom
End of Terrace House
More details...
Kestrel Road, Waltham Abbey
£545,000
4 Bedroom
Detached House
More details...
Mount End, Theydon Mount
£1,650,000
4 Bedroom
Detached House
More details...
