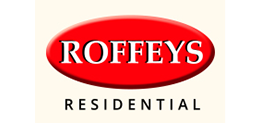This property has been removed by the agent. It may now have been sold or temporarily taken off the market.
ROFFEYS presents this appealing, four-bedroomed semi-detached residence which has remained a cherished home in the same family ownership since 1966. The property is now available for the first time since purchase and is offered as a chain-free sale. Viewing on specific days/times by appointment.
We have found these similar properties.
River Way, Loughton
£525,000
3 Bedroom
End of Terrace House
More details...
Honey Lane, Waltham Abbey
£485,000
3 Bedroom
Detached House
More details...
Honey Lane, Waltham Abbey
£480,000
3 Bedroom
Semi-Detached House
More details...
Kestrel Road, Waltham Abbey
£545,000
4 Bedroom
Detached House
More details...
Mount End, Theydon Mount
£1,650,000
4 Bedroom
Detached House
More details...
Mount End, Theydon Mount
£1,750,000
4 Bedroom
Detached House
More details...
