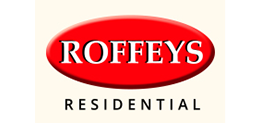This property has been removed by the agent. It may now have been sold or temporarily taken off the market.
Roffeys Residential presents a rare opportunity to purchase this impressive, five-bedroomed detached residence occupying one of the largest plots in a premier position within a prestigious, gated courtyard development in an historic part of the town. First time on the market since built in 1999.
We have found these similar properties.
Kestrel Road, Waltham Abbey
£545,000
4 Bedroom
Detached House
More details...
River Way, Loughton
£525,000
3 Bedroom
End of Terrace House
More details...
Honey Lane, Waltham Abbey
£485,000
3 Bedroom
Detached House
More details...
Mount End, Theydon Mount
£1,650,000
4 Bedroom
Detached House
More details...
Mount End, Theydon Mount
£1,750,000
4 Bedroom
Detached House
More details...
