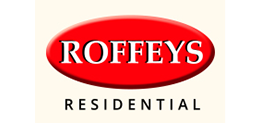This property has been removed by the agent. It may now have been sold or temporarily taken off the market.
Corner Garth is on the market for the first time since 1996 when the present owners purchased the property through ROFFEYS. The property occupies a prime corner plot of approximately 0.17 acres and enjoys stunning views over Epping Forest set directly opposite. This is a rare opportunity to purchase an individual detached dwelling having a gross internal area of approximately 2300 sq.ft. offering excellent potential to upgrade and ripe for remodeling/development, Nursery Road is located south...
We have found these similar properties.
Kestrel Road, Waltham Abbey
£545,000
4 Bedroom
Detached House
More details...
River Way, Loughton
£525,000
3 Bedroom
End of Terrace House
More details...
Honey Lane, Waltham Abbey
£485,000
3 Bedroom
Detached House
More details...
Mount End, Theydon Mount
£1,650,000
4 Bedroom
Detached House
More details...
Mount End, Theydon Mount
£1,750,000
4 Bedroom
Detached House
More details...
