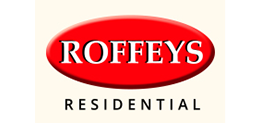This property has been removed by the agent. It may now have been sold or temporarily taken off the market.
This attractive, traditional-style, three-bedroom semi-detached residence is in a most pleasant tree-lined road which has remained popular with buyers for many decades.The property benefits from a single-storey rear extension providing a separate dining room and large kitchen. Contact ROFFEYS now.
We have found these similar properties.
Kestrel Road, Waltham Abbey
£545,000
4 Bedroom
Detached House
More details...
River Way, Loughton
£525,000
3 Bedroom
End of Terrace House
More details...
Honey Lane, Waltham Abbey
£485,000
3 Bedroom
Detached House
More details...
Mount End, Theydon Mount
£1,650,000
4 Bedroom
Detached House
More details...
Mount End, Theydon Mount
£1,750,000
4 Bedroom
Detached House
More details...
