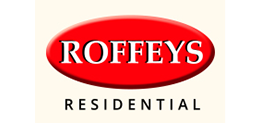This property has been removed by the agent. It may now have been sold or temporarily taken off the market.
This recently modified semi-detached residence lies within an ever-popular cul-de-sac within walking distance of the highly acclaimed Staples Road Primary School. Offering around 1800 sq.ft.over two floors with semi open-plan design living space to the ground floor and separate reception room.
We have found these similar properties.
Kestrel Road, Waltham Abbey
£545,000
4 Bedroom
Detached House
More details...
River Way, Loughton
£525,000
3 Bedroom
End of Terrace House
More details...
Honey Lane, Waltham Abbey
£485,000
3 Bedroom
Detached House
More details...
Mount End, Theydon Mount
£1,650,000
4 Bedroom
Detached House
More details...
Mount End, Theydon Mount
£1,750,000
4 Bedroom
Detached House
More details...
