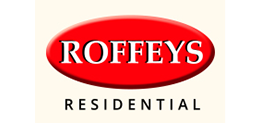This property has been removed by the agent. It may now have been sold or temporarily taken off the market.
This terraced house with two double bedrooms enjoys a secluded position directly opposite a tree-lined shallow brook and greensward, providing a most tranquil setting and natural habitat for wildlife. On the ground floor the property comprises a good-sized lounge / dining room with access to the kitchen and a conservatory which leads to the rear garden. To the first floor there are the two double bedrooms and bathroom.The rear garden extends to approximately 9m x 4m (30ft x 13ft) having close-...
We have found these similar properties.
Winchester Close Waltham Abbey
£250,000
1 Bedroom
Ground Flat
More details...
Roundhills, Waltham Abbey
£380,000
3 Bedroom
Terraced House
More details...
Willingale Road, Loughton
£385,000
2 Bedroom
Terraced House
More details...
