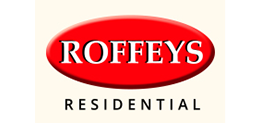This property has been removed by the agent. It may now have been sold or temporarily taken off the market.
Offering approximately 232 sq.ft (71 sqm) Winchester Close has an appealing appearance and dominates an excellent position with the convenience of being within a few minutes walking distance of the town centre and Waltham Cross BR station. This well proportioned property would also be ideal as a buy-to-let investment producing a potential rental income of approximately £1,000 pcm.The property has been built within the eaves of the block and is approached via its own personal lobby area from he...
We have found these similar properties.
Winchester Close Waltham Abbey
£250,000
1 Bedroom
Ground Flat
More details...
Roundhills, Waltham Abbey
£380,000
3 Bedroom
Terraced House
More details...
Willingale Road, Loughton
£385,000
2 Bedroom
Terraced House
More details...
