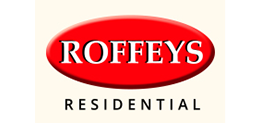This property has been removed by the agent. It may now have been sold or temporarily taken off the market.
The property is approached via a double glazed entrance porch leading through to a light and airy lounge/diner with double glazed patio doors to rear garden having a variety of flowers and mature shrubs. There is also a white fitted kitchen with contrasting work surfaces.The first floor comprises a spacious landing, three double bedrooms, and a modern bathroom with a shower cubicle. The front exterior comprises a lawn area with flowerbed borders and a drive with parking for vehicle leading an...
We have found these similar properties.
Roundhills, Waltham Abbey
£370,000
3 Bedroom
Terraced House
More details...
Roundhills, Waltham Abbey
£420,000
3 Bedroom
Semi-Detached House
More details...
Broomstick Hall Road, Waltham ...
£440,000
4 Bedroom
End of Terrace House
More details...
Farthingale Lane, Waltham Abbe...
£595,000
4 Bedroom
Detached House
More details...
