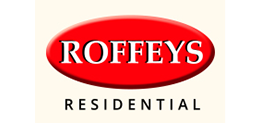This property has been removed by the agent. It may now have been sold or temporarily taken off the market.
This roomy, detached residence with five bedrooms and three bathrooms is an ideal home for buyers seeking a property with space for their family to grow. The enlarged accommodation is designed with the two main bedrooms each benefiting from a bathroom en-suite. Contact sole agents, ROFFEYS.
We have found these similar properties.
Kestrel Road, Waltham Abbey
£545,000
4 Bedroom
Detached House
More details...
River Way, Loughton
£525,000
3 Bedroom
End of Terrace House
More details...
Honey Lane, Waltham Abbey
£485,000
3 Bedroom
Detached House
More details...
Mount End, Theydon Mount
£1,650,000
4 Bedroom
Detached House
More details...
Mount End, Theydon Mount
£1,750,000
4 Bedroom
Detached House
More details...
