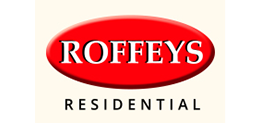This property has been removed by the agent. It may now have been sold or temporarily taken off the market.
ROFFEYS presents this semi-detached bungalow enjoying one of Waltham Abbey's most sought-after locations, within minutes of the historic Abbey Gardens. The property offers two double bedrooms, fitted kitchen, dining room, conservatory and wet room, as well as a detached garage plus ample parking.
We have found these similar properties.
Roundhills, Waltham Abbey
£420,000
3 Bedroom
Semi-Detached House
More details...
Roundhills, Waltham Abbey
£370,000
3 Bedroom
Terraced House
More details...
Broomstick Hall Road, Waltham ...
£440,000
4 Bedroom
End of Terrace House
More details...
Farthingale Lane, Waltham Abbe...
£595,000
4 Bedroom
Detached House
More details...
Church Road, Stanford Rivers
£725,000
3 Bedroom
Semi-Detached House
More details...
