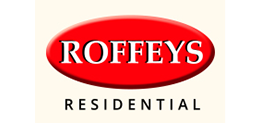Contact us
About us
'As dedicated property professionals, Roffeys is proud to have served local communities throughout the towns and villages of West Essex and East Hertfordshire since 1988'
Registered Office Address: The Retreat, 406 Roding Lane South, Woodford Green, Essex IG8 8EY.
VAT Registration No: 707 274 340
Trading As: Roffeys Residential Sales & Lettings
Content © Roffeys . All rights reserved
