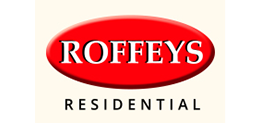This property has been removed by the agent. It may now have been sold or temporarily taken off the market.
ROFFEYS presents Kerriemuir, a well-presented, three-bedroomed, semi-detached bungalow benefiting from a ground floor extension and loft conversion. The property encompasses approximately 1560 sq.ft. of accommodation, featuring a stylish and spacious open-plan kitchen / dining / living space.On the ground floor there are also two double bedrooms, an attractive bathroom with a free-standing bathtub and separate walk-in shower, as well as a utility room and attractive entrance hall. The first-fl...
We have found these similar properties.
Farthingale Lane, Waltham Abbe...
£595,000
4 Bedroom
Detached House
More details...
Stoney Bridge Drive, Waltham A...
£515,000
4 Bedroom
Town House
More details...
Deer Park Way, Waltham Abbey
£495,000
3 Bedroom
Link Detached House
More details...
Farthingale Lane, Waltham Abbe...
£655,000
4 Bedroom
Detached House
More details...
Church Road, Stanford Rivers
£695,000
3 Bedroom
Semi-Detached House
More details...
Mount End, Theydon Mount
£1,650,000
4 Bedroom
Detached House
More details...
