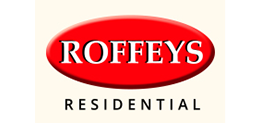This property has been removed by the agent. It may now have been sold or temporarily taken off the market.
This attractive, semi-detached Victorian residence has been extended to the side and rear making it resemble a Tardis, far bigger on the inside than it appears from the outside. The versatile accommodation over three floors includes the converted loft space designed to provide the main bedroom with en-suite shower room, and a fifth bedroom/dressing room.
We have found these similar properties.
Broomstick Hall Road, Waltham ...
£440,000
4 Bedroom
End of Terrace House
More details...
Roundhills, Waltham Abbey
£420,000
3 Bedroom
Semi-Detached House
More details...
Farthingale Lane, Waltham Abbe...
£595,000
4 Bedroom
Detached House
More details...
Church Road, Stanford Rivers
£725,000
3 Bedroom
Semi-Detached House
More details...
Bernard Grove, Beaulieu Drive
£750,000
5 Bedroom
Detached House
More details...
