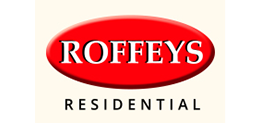This property has been removed by the agent. It may now have been sold or temporarily taken off the market.
Roffeys presents this extended, semi-detached house requiring a moderate level of refurbishment. The accommodation to the first floor includes four bedrooms, plus a smaller room which could be used a fifth bedroom / nursery or study, as well as potential to convert to an en-suite bathroom for the adjoining main bedroom. There is also a family bathroom on this level which would benefit from a new installation as part of a refurbishment plan.To the ground floor the primary space is a good-sized...
We have found these similar properties.
Roundhills, Waltham Abbey
£370,000
3 Bedroom
Terraced House
More details...
Roundhills, Waltham Abbey
£420,000
3 Bedroom
Semi-Detached House
More details...
Broomstick Hall Road, Waltham ...
£440,000
4 Bedroom
End of Terrace House
More details...
Farthingale Lane, Waltham Abbe...
£595,000
4 Bedroom
Detached House
More details...
