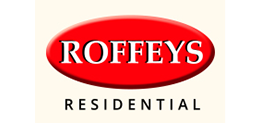This property has been removed by the agent. It may now have been sold or temporarily taken off the market.
ROFFEYS RESIDENTIAL presents a rare opportunity to purchase this recently refurbished end of terrace house on a large corner plot, with PLANNING PERMISSION pending for a proposed new three-bedroom dwelling to the side of the existing house.The property offers a gross internal area of approximately 1350 sq.ft. over three levels, to include a converted loft with dormer roof extension used as the main bedroom with an adjoining shower room.On the first floor there are three further bedrooms, two d...
We have found these similar properties.
Broomstick Hall Road, Waltham ...
£440,000
4 Bedroom
End of Terrace House
More details...
Roundhills, Waltham Abbey
£420,000
3 Bedroom
Semi-Detached House
More details...
Farthingale Lane, Waltham Abbe...
£595,000
4 Bedroom
Detached House
More details...
Church Road, Stanford Rivers
£725,000
3 Bedroom
Semi-Detached House
More details...
Bernard Grove, Beaulieu Drive
£750,000
5 Bedroom
Detached House
More details...
